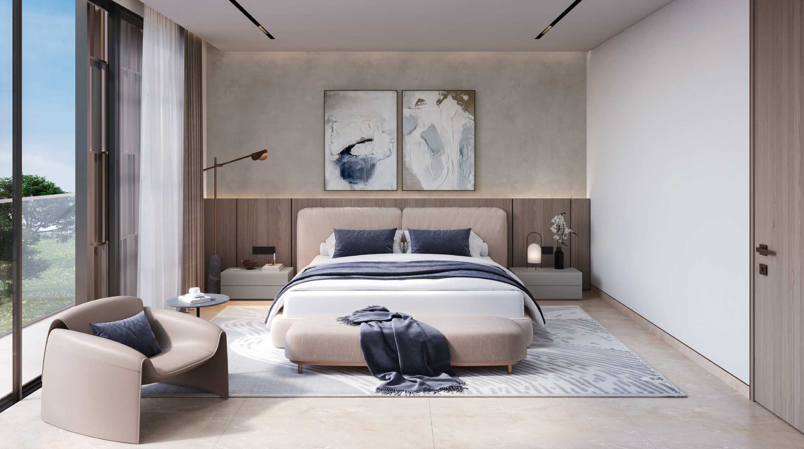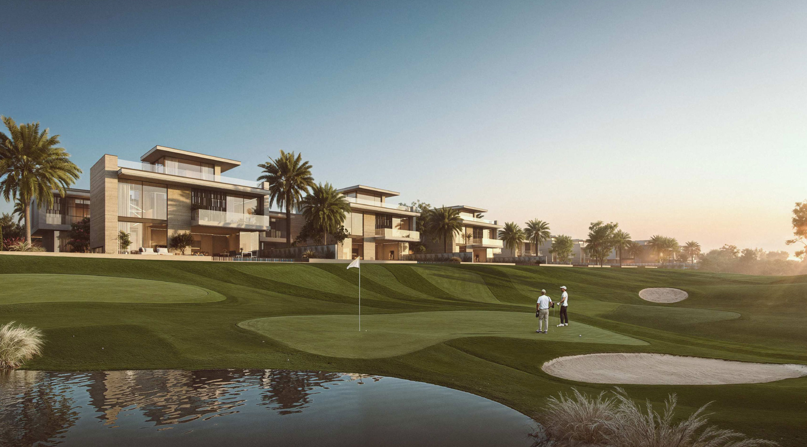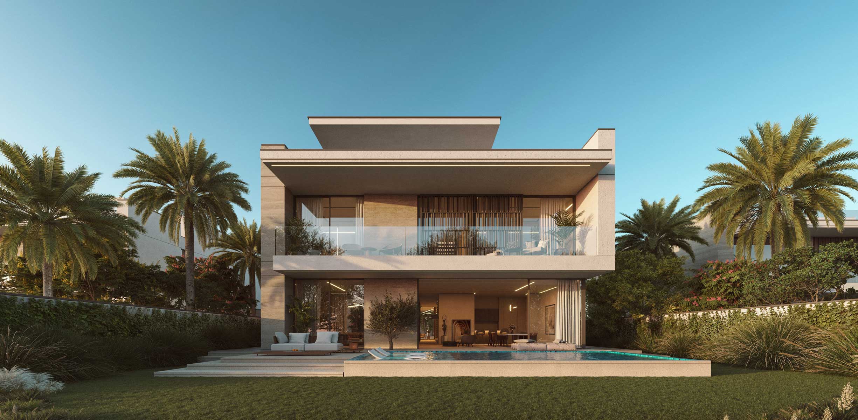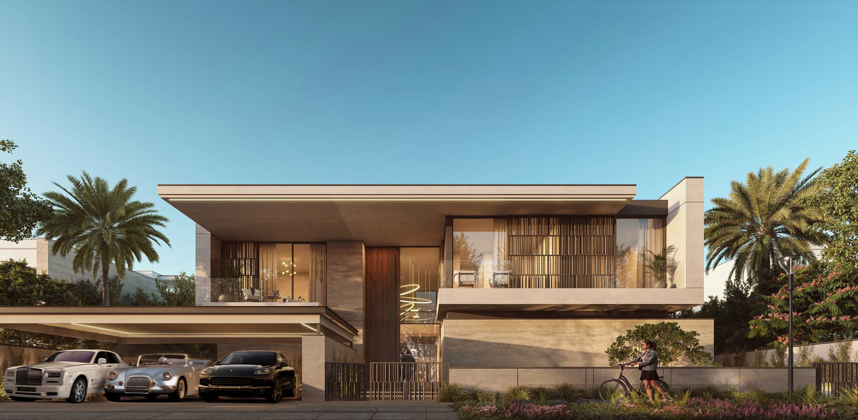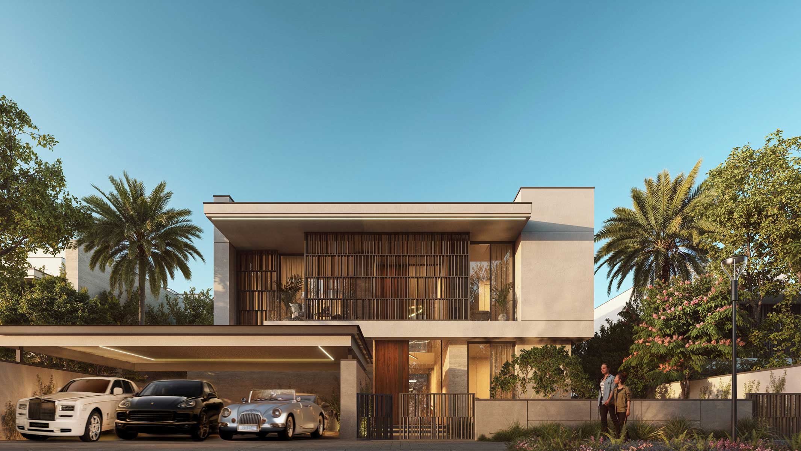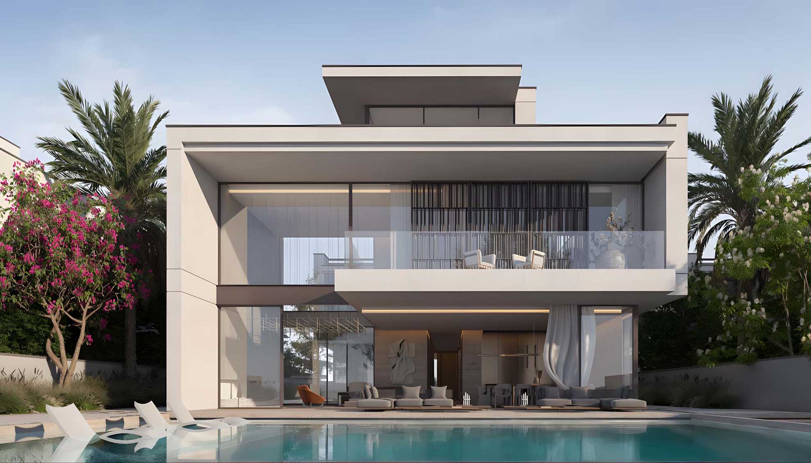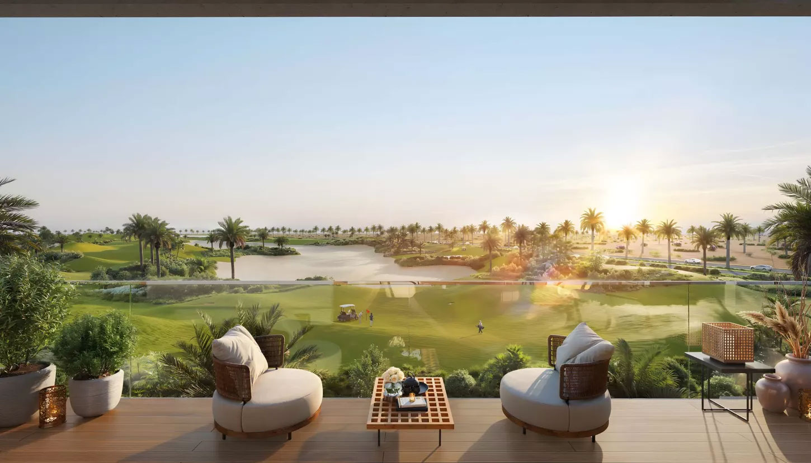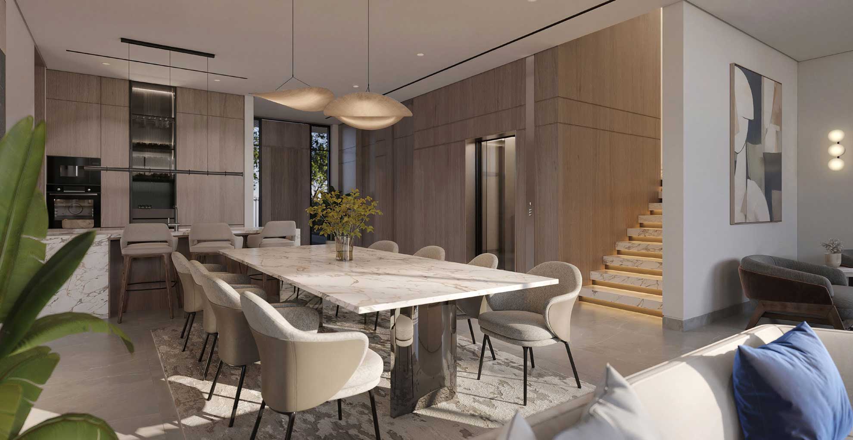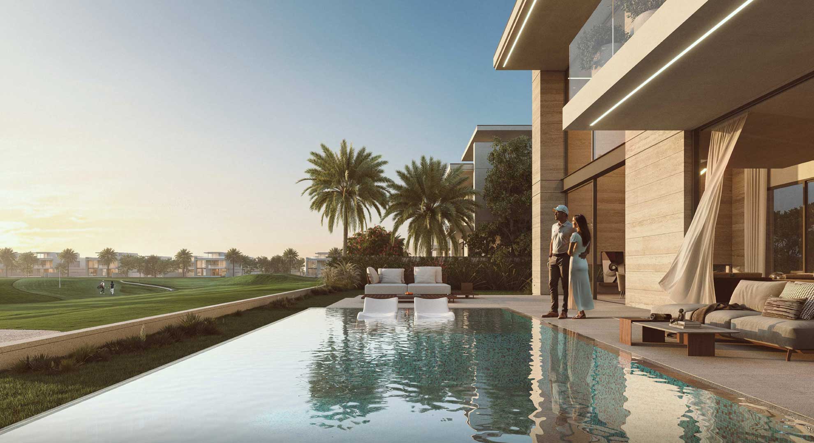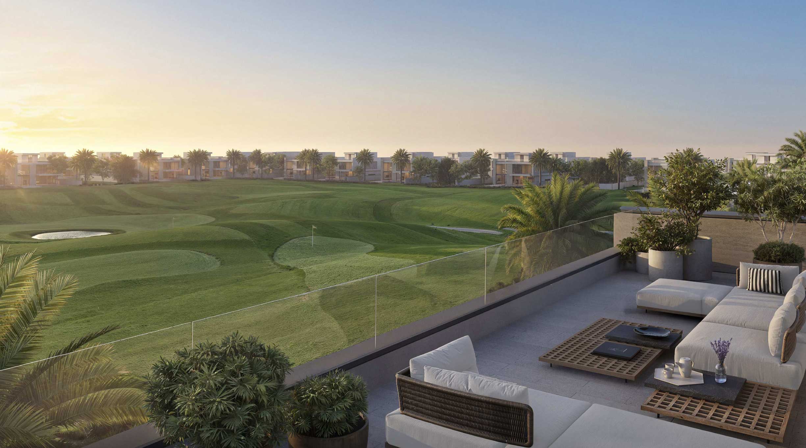LOCATED IN JUMEIRAH GOLF ESTATES, DUBAI
Wasl announced on 2nd September at 3:00 PM, its highly anticipated launch of Villas and mansions within Jumeirah Golf Estates, The Next Chapter, following the successful launch of Pinewood Estate Homes. Having a select few exclusive units comes with a private pool, a private Lift and a championship golf course view. Enlist yourself in the priority list and avail the launch price.
Prices of Ashwood Estate Villas are now announced at 11.8 Million AED, with an amazing Payment Plan. Priority Bookings are accepted with an Expression of Interest (EOI) cheque.
Floorplan features 4, 5, and 6-bedroom Villas. You will be amazed to know the Unit Dimensions and the Plot Area. Look No Further!!!
PAYMENT PLAN
1. ON BOOKING
2. MAY 2026
3. DEC 2026
4. AUG 2027
5. APRIL 2028
DEC 2028 HANDOVER
